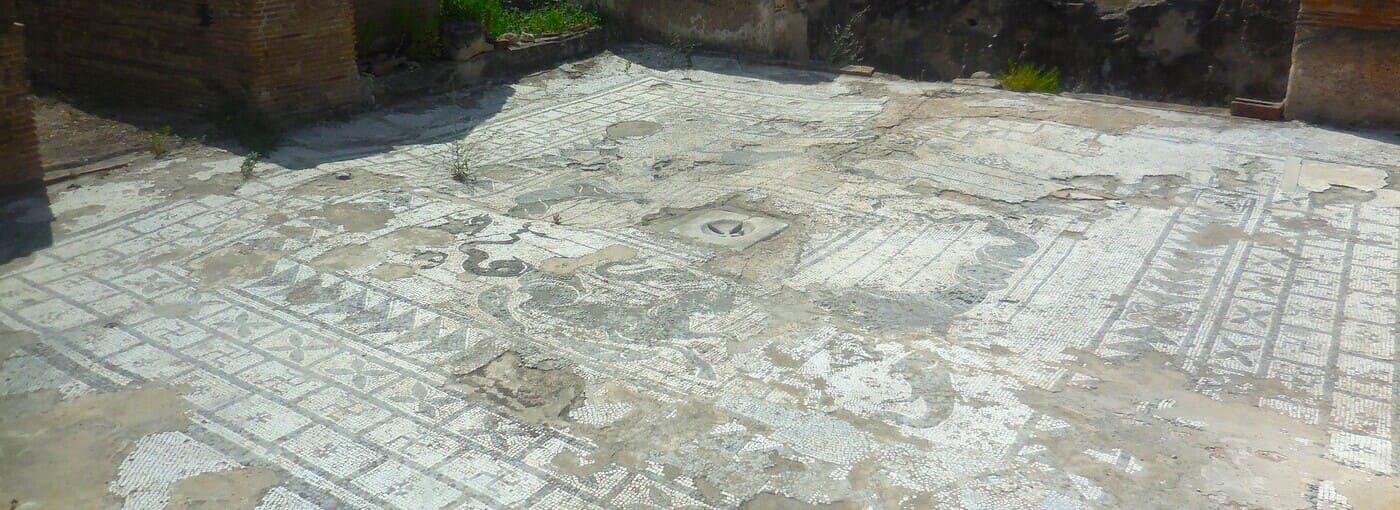
C.I.Be.C. News
1st specialization course in Monuments and Earthquakes

1st specialization course in Monuments and Earthquakes
The educational offer of C.I.Be.C. is enriched with a new course in Monuments and Earthquakes for professionals in the field of cultural heritage interested in deepening aspects related to seismic vulnerability and the protection of historical structures.
The course, intended for graduates in Engineering or Architecture both triennial and master, will be articulated over four months from June to September 2023 for a total of 60 hours of frontal teaching developed on Friday and Saturday in order to allow a wide participation to workers in the sector. The lessons will be held both by teachers of the departments belonging to the C.I.Be.C. and by external experts.
At the end of the course, by the C.I.Be.C., is issued to participants who have passed a final verification a certificate of attendance with indication of the duration and the C.F.U. acquired
Aim: The course aims to illustrate the methodological and operational aspects aimed at reducing the seismic vulnerability of monuments and the historical masonry building through a correct setting of the preliminary analysis phases consisting of surveys qualitative and instrumental, structural modelling and structural improvement/adjustment interventions, both in ordinary and emergency conditions. These objectives will be achieved on the basis of a multidisciplinary approach that combines the principles of conservation and restoration with the latest techniques of structural diagnostics, relief and representation, analysis of the structures in elevation and those in foundation as well as aspects of seismic regulations specific to historical and monumental buildings. For these reasons, the course is aimed at students with different curricula studiorum.
After a brief introduction of a general nature on the construction techniques of the past and the materials used, e.g. masonry, wood and steel, will illustrate the methodological criteria of reference of conservation and restoration for buildings of historical and architectural value. We will then recall some basic concepts of structural modeling with the finite element method, with particular emphasis on plate and shell models, and the essential elements of structure dynamics, including those relating to seismology and seismic hazard analysis. The methodologies of documentation of historical constructions, of visual and instrumental inspection, of mechanical characterization of materials, of representation and interpretation of fissures, and of the consequent potential mechanisms of collapse, useful for a diagnosis of the pathologies highlighted both for the structures in elevation and for those in foundation.
This will allow the definition of the levels of knowledge achieved and the identification of improvement strategies/ seismic adjustment compatible with the principles of conservation and restoration. Will also be presented the most modern techniques of modeling arches, vaults and domes in masonry, based on the principles of Limit Analysis and Rigid Block Analysis, alternatives to those based on the Finite Element method and discussed the limits of such modelling associated with the limited tensile strength of masonry. Interventions already performed structural restoration of masonry structures, as well as hints to those in wood, steel and reinforced concrete, will be illustrated in detail with reference to techniques based on the use of traditional and modern materials; for the latter, in particular, the properties of durability and compatibility with the principles of conservation will be commented. The historical evolution of the seismic regulation up to its current state will also be discussed, commenting on the specific aspects related to historical and monumental buildings. The final part of the course will be dedicated to a thorough examination of some emblematic case histories through seminars held by teachers with direct experience on the topics covered. The recent case of the seismic adjustment of Palazzo Camponeschi in L’Aquila will be the starting point for discussion of the phases of investigation, interpretation, prediction and intervention that led to the final choice of the design solution adopted.

